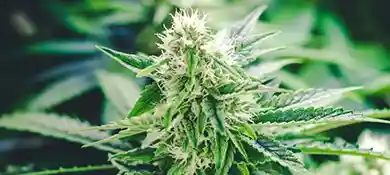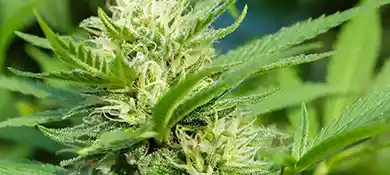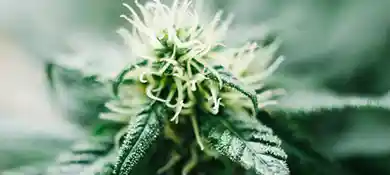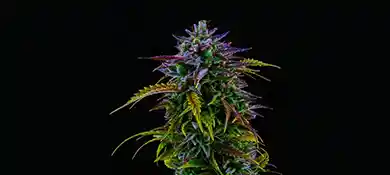8 Key Elements for Commercial Grow Room Design Plans
Want to start your own cannabis cultivation business? Look no further! Regardless of your experience, crafting commercial grow room design plans is crucial for success. At AItaqua, we specialize in creating the perfect environment for your plants to thrive.
This blog post will cover the basics of commercial grow room design plans, including space planning and room division, environmental control, lighting, and more. By reading this blog, you'll have a solid understanding of what goes into designing a commercial grow room and be ready to take the following steps in bringing your business to life.
So let's dive in! Here's a sneak peek at what we'll cover in this post.
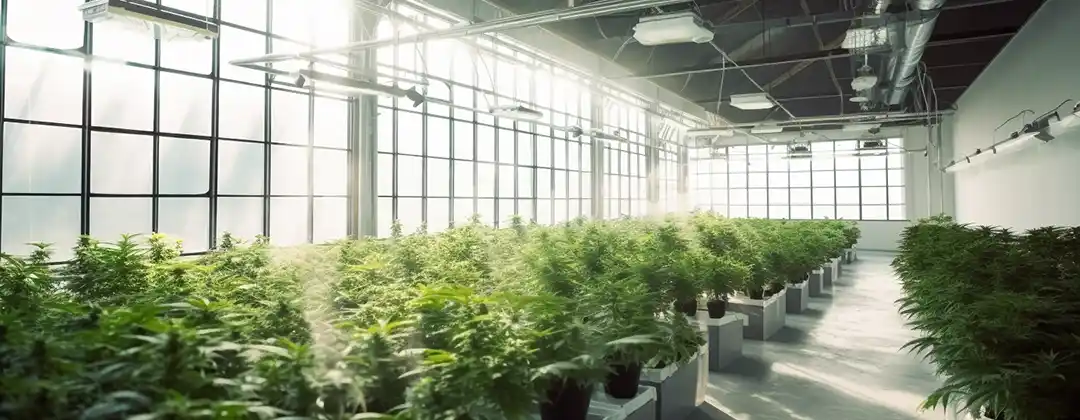
Preparing to Start a Commercial Grow Room Design Plans
With cannabis legalized in 38 states, three territories, and the District of Columbia(as of Apr. 3, 2023), there are many chances to succeed in the cannabis industry. However, before starting your growing operation, knowing what you're doing is vital to ensure it's a wise and profitable decision.
Starting a commercial grow operation requires much more than just finding a suitable location and planting cannabis. The first step is to apply for a grow license, which can be a competitive and challenging due to the limited number of permits available in many states.
Here are a few things you should consider before submitting your application.
Legal and Regulatory Consulting
If you don't know much about the laws surrounding cannabis in your state, it's a good idea to speak with a lawyer who does. Consulting a lawyer who is well-versed in the laws that govern the cannabis industry in your state is crucial to ensure you remain compliant.
You can find local lawyers who specialize in cannabis law using the database provided by the National Organization for Reforming Marijuana Laws (NORML).
Create a Development Team
After the consultation, the next thing you need to do is to assemble a team of qualified people. This team should include the following:
- physicians
- engineers
- horticulturists
- administrators
- security managers
- operations managers
While you may only need some of these positions filled, it is essential to consider them when creating your business plan.
Choose the Right Location
When choosing a location for your commercial grow room, it's important to consider factors like accessibility, safety, and building conditions. While choosing the cheapest option available may be tempting, be wary of dilapidated buildings that may not suit your needs.
An ideal structure is a pre-made warehouse with thick concrete floors and ample overhead space. Ensure the location is easily accessible for equipment transport and has good building security. Also, avoid areas with high traffic or unwanted visitors.
Use the Suitable Building Materials
For constructing your cannabis grow room, consider using cold-formed steel for its lightweight, non-combustible properties. In addition, this material allows for easy modification, so you can adjust the layout or expand the structure in the future if needed.
Space Planning and Room Division for a Commercial Grow Room
When designing a commercial grow room, one of the most important things to consider is space planning and room division. Proper space planning can help maximize plant growth and yield, while room division can help with climate control and pest management.
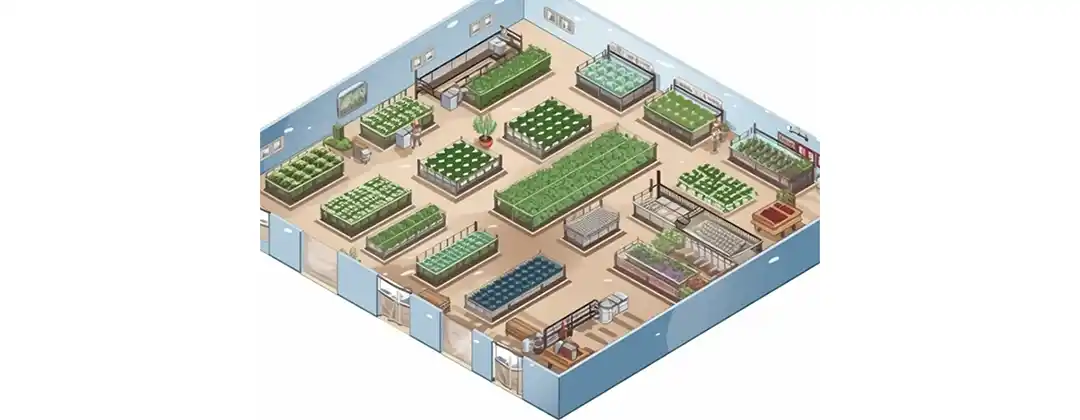
Spatial Layout Design
The first step in space planning is designing the spatial layout. This involves determining the optimal placement of plants, equipment, and walkways.
It is important to have enough space between plants to allow for proper air circulation and prevent overcrowding, which can lead to disease and pest infestations.
Create an Interior Structure
Many growers build a structure within a structure to further optimize space and prevent contamination. This involves creating a separate area within the grow room for potting, cloning, and trimming tasks. This helps with organization and prevents the spread of pests and diseases from one place to another.
Ensure Adequate Structural Support
When designing the grow room, it is essential to consider what the structure needs to support. This includes the plants and equipment and the weight of the growing medium, water, and other materials. The structure must be able to support this weight without collapsing or causing damage to the plants.
Consider the Lateral Movement of Your Structure
Another important consideration is the lateral movement of the structure. The structure must withstand lateral forces to prevent collapse in areas prone to earthquakes or other natural disasters. This can be achieved through proper framing and bracing.
Divided Floor Plan
Finally, a divided floor plan can help with climate control and pest management. By dividing the grow room into separate areas, growers can create different climate zones based on the needs of other plants. This can also help prevent the spread of pests and diseases from one place to another.
Room Division Planning
Indoor cannabis operations usually have four grow rooms requiring unique environmental conditions, lighting schedules, and plant densities. The mother, clone, vegetative (veg), and flower rooms are these rooms.
Mother Room
The mother room contains large plants that possess the genetics necessary for production plants. This room is relatively small compared to other grow rooms, occupying only about 5% of the total cultivation space. The temperature in the mother room typically ranges between 70℉ and 85℉ with a humidity of 40% to 55% relative humidity (RH). The grow lights are on for 18 hours or more per day.
Clone Room
The clone room is the same size as the mother room, where leaves from mother plants are clipped and used to propagate new plants in small containers or trays on racks. The temperature in the clone room can vary, but usually, it ranges from 60℉ to 80℉ with a humidity of 50% to 70% RH. The grow lights are on for 18 to 24 hours per day.
Veg Room
The veg room is where plants are placed in larger containers on benches and spend around six weeks at this stage. This room requires about 20% of the total cultivation area. The temperature in the veg room can range from 70℉ to 85℉ with a humidity of 50% to 65% RH. The grow lights are on for 18 hours per day.
Flower Room
The flower room is the last stage before harvest, occupying around 70% of the indoor grow area. This room typically has stationary or moveable benches with temperatures of 72℉ to 85℉ and humidity of 45% to 60% RH. The grow lights are on for 12 hours daily, and the stage lasts six to ten weeks.
Facility Design and Infrastructure Considerations
When it comes to designing a facility for growing plants, several factors need to be taken into consideration. These factors are essential in ensuring a prosperous and healthy plant growth environment.
Climate Control
To maintain a healthy growing environment, you must consider several factors for climate control.
Temperature is crucial, as grow lights generate heat. Avoid using an oversized AC unit, as it can cause temperature fluctuations. Instead, use a suitably sized AC unit that runs on longer cycles for better stability.
Humidity is another important factor to consider. Plants only use a small percentage of the water provided, with the rest released into the air through transpiration. To maintain optimal humidity levels, use commercial dehumidifiers to remove the same amount of water given to the plants daily.
Air movement is also essential for healthy growth, as it strengthens plant stems and distributes CO2 for better growth. It also helps prevent humidity buildup around leaves and reduces the risk of mold.
Air Filtration
Installing an air filtration system can help control pests, molds, and other harmful contaminants. Choose a system that is specifically designed for cannabis cultivation.
Airflow and Ventilation
Proper airflow and ventilation can help regulate temperature and humidity, prevent mold and mildew growth, and distribute carbon dioxide evenly throughout the grow room. Consider installing fans or air circulation systems to achieve optimal airflow.
Air Exchange
An air exchange system is an advanced solution to air movement problems in commercial grow rooms. These systems bring in fresh air and remove stagnant air. To maximize airflow, you can add a carbon filter to the exhaust system.
Lighting Systems and Options
To start growing indoors, you need to get the lighting right. Before choosing the type of lights, ensure your grow room is light-proof to avoid any leaks affecting the plant's growth. Alternatively, you can select auto-flowering strains that are not affected by light.
To optimize the interior of your grow room, cover the walls with reflective material or white paint to evenly distribute the light and reach all parts of the plant.
There are three types of grow lights:
|
Type of Grow Light |
Pros |
Cons |
|---|---|---|
|
LED Grow Lights |
Low energy consumption, low heat emission, efficient |
The initial cost may be higher and may not be suitable for larger grow spaces |
|
HID Grow Lights |
Good results provide the heat (beneficial for colder climates) |
Higher energy consumption emits more heat, less efficient |
|
Fluorescent Grow Lights |
Full spectrum of light, lower initial cost, runs cool |
Less efficient than LED lights, it may not provide sufficient light for larger grow spaces |
So, fluorescent lights are cheaper and provide a full light spectrum, making them a popular option for growing cannabis.
Water Sources and Management
Watering your plants is a crucial aspect of commercial cannabis production, and ensuring that you have a reliable water supply is essential.
There are four types of water sources to consider for your project.
|
Municipal Water |
Description |
|---|---|
|
Municipal Water |
|
|
Recycled Water |
|
|
Surface Water |
|
|
Well Water |
|
Other Grow Facility Factors to Consider
Apart from the design of your cultivation facility, there are various other factors that should be taken into account. Below are five additional factors to consider for your growing facility.
Environment Control
Maintaining ideal temperature, humidity, and carbon dioxide levels is essential for plant growth. Consider using environmental controllers to automate and optimize your grow room conditions.
Sealed Environment
Creating a sealed environment can help prevent contamination and maintain consistent environmental conditions.
Air Tightness
Sealing your grow rooms well can help you control the climate more easily. When your rooms are airtight, you can control temperature and humidity levels easily, which creates the perfect environment for your plants to thrive.
An airtight seal also acts as a barrier to keep bugs and airborne pathogens away from your plants. You can use an air exchange system to seal your cannabis grow room.
Airtight space
An airtight space means that the growing area is only accessible through another room or building. This helps to control the environment and protect the plants from external factors such as pests and sunlight.
Multiple sealed rooms
Having more than one sealed room can reduce the risk of a pest or fungal infestation, wiping out your entire harvest. It may only be possible for some facilities, but it's worth considering.
Pest Control
Pests can pose a problem when growing commercial crops, even indoors. Therefore, it's important to have a solid pest control strategy in place to protect your plants from damage. If you use pesticides, only use those approved for cannabis growth in your state.
To further manage pests, consider creating an integrated pest management (IPM) plan. This plan will help you identify, manage, and eliminate pests efficiently. An IPM plan takes a holistic approach, using materials such as coconut water, indigenous microbial inoculations, and essential oils to make plants more resilient and discourage pests.
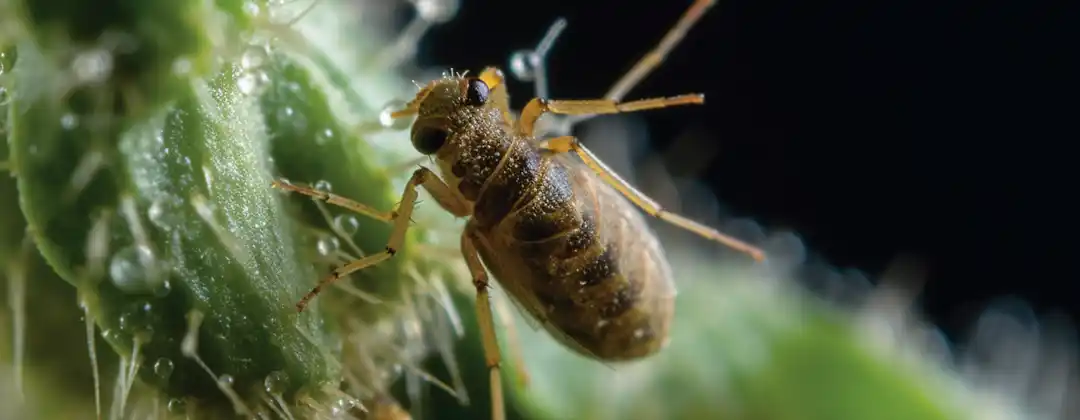
Employee Contamination Control
Workers can bring harmful contaminants into the grow room. Consider implementing procedures for cleaning and sterilizing equipment, as well as requiring workers to wear protective clothing.
An Efficient Labor Operation
Maximizing labor efficiency can help increase yields and reduce costs. Consider using automation, such as automatic watering or trimming systems, to streamline tasks and improve efficiency.
Estimating the Costs of Setting up a Commercial Grow Room
Initial Setup Costs
When estimating the cost of setting up a grow room, the total investment will depend on various factors, such as the size of the grow space. For example, if you are using a 7,700-square-foot warehouse to grow 1,000 plants, the initial costs will include the following:
Warehouse rent: $50,000
Build-out and improvements: $60,000
Growing equipment: $150,000
Lighting: $120,000
Security and alarm system: $45,000
Legal fees and licensing: $55,000
Direct costs before profit: $200,000
Administrative expenses: $50,000
Additional expenses Additional expenses, including salaries: $100,000
The initial investment investment for indoor commercial cannabis growers would be around $830,000. In addition, operational expenses such as electricity, water, labor, and taxes would add up to around $750,000 per year. However, with an estimated annual yield of 1,400 pounds of cannabis, growers could expect a gross profit of approximately $1,000,000 annually.
Operational Expenses
Once your commercial grow room is up and running, you will have ongoing operational expenses to consider. Some of these expenses include:
- Ongoing expenses include energy costs, nutrients and soil, labor costs, and maintenance and repairs.
- To minimize energy costs, invest in energy-efficient lighting, HVAC systems, and equipment.
- Budget for ongoing expenses related to nutrient and soil purchases.
- Hire employees for tasks such as watering, trimming, and harvesting.
- Budget for routine maintenance and unexpected repairs.
Expansion Plans
As your business grows, you may want to consider expanding your commercial grow room. Here are some factors to consider:
- Available space: Make sure you have enough space to accommodate any future expansion plans.
- Budget: Expanding your facility can be costly, so it's important to have a budget in place for any additional equipment, labor, and ongoing expenses.
- Legal requirements: Research any legal requirements related to expansion, such as zoning regulations and licensing requirements.
- Consult with experts: Architects and engineers can provide guidance on design and layout for future expansion plans.
Collaborating with Professionals and Suppliers
Setting up a commercial grow room requires specialized knowledge and expertise in various areas. It is important to collaborate with professionals and suppliers to ensure that you have the necessary resources to start and operate a successful cannabis cultivation business.
Collaborating with Professionals
|
Professionals |
Roles |
|---|---|
|
Cannabis Cultivation Consultant |
Provide guidance on equipment selection, cultivation strategy, regulatory compliance, and staff training. |
|
Cannabis Facility Architect |
Help design and build a facility tailored to specific needs, ensuring efficiency, safety, and compliance. |
|
Mechanical Engineer |
Help design HVAC and dehumidification systems, ventilation, and air quality control. |
|
General Contractor |
Managed the construction of the grow room from start to finish, ensuring completion on time and on budget. |
|
Structural Engineer |
Ensure the grow room's structural soundness and ability to withstand equipment and plant weight, help design the layout. |
|
Environmental Engineer |
Help manage waste disposal, water use, and energy efficiency to ensure environmentally responsible operation. |
Working with Major Cultivation Equipment Suppliers
In addition to collaborating with professionals, it is also important to work with reputable suppliers of cultivation equipment. Here are some major suppliers to consider:
- Reputable suppliers can provide high-quality equipment for lighting, racking/benching, HVAC/dehumidification, and irrigation/fertigation.
- Grow lighting companies can help design a lighting strategy that maximizes yield and quality.
- Racking/benching companies can help optimize plant growth and harvesting efficiency.
- HVAC/dehumidification companies can ensure proper temperature, humidity, and ventilation.
- Irrigation/fertigation system controls companies can help ensure plants receive the right amount of water and nutrients.
A Good HVAC System Will Double Income
With all the considerations above, a key component of any commercial grow room setup remains the HVAC system used.
Having the right HVAC system is crucial for your cannabis grow operation. At Altaqua, our engineers will consider the following factors for your grow room:
- Emergency evacuation of CO2
- Carbon filtration to control odors in the exhaust path
- Hydrogen peroxide filtration to reduce airborne pathogens in return air pathways
- Cooling and calculation of latent load to maintain environmental balance
- Electrical requirements, CO2 levels, air circulation, purification, and moisture quantity should all be taken into account when designing the ideal environment for different growth stages.
If you have questions about using cold-formed steel in your facility design or want to request a quote, please contact us today. We look forward to discussing your project with you.
Grow Room Checklist
In addition to the HVAC system, here are some other things commercial cannabis growers need for success:
- Cleaning supplies to maintain cleanliness and passing health inspections.
- Antibacterial wash stations protect employees and plants.
- Personal safety protection like hats, sunglasses, and respirators if using pesticides.
- Equipment to measure pH and total dissolved solids (TDS) for optimal growth conditions.
- Trimming equipment to avoid harvesting bottlenecks.
- Carbon filters to reduce odors from the grow room.
- Reflective film and liners to maximize light.
- Floor fans to promote air circulation.
- Drying racks for the curing process.
- Storage receptacles for harvested material.
Conclusion
In conclusion, designing a commercial grow room requires careful planning and attention to detail. It is important to consider factors such as lighting, ventilation, irrigation, and automation systems in order to create an ideal environment for plant growth.
With the right commercial grow room design plans, growers can maximize their yields and achieve long-term success in the industry.
FAQ
1. What do I need for a commercial grow room?
To set up a commercial grow room, there are some key items you'll need for a commercial grow room:
A suitable location with proper building conditions, accessibility, and safety features.
Proper building materials, such as steel, for construction.
An HVAC system to regulate temperature, humidity, and air quality.
Lighting system, including high-pressure sodium (HPS) and LED grow lights.
Irrigation system, including water source, filters, and delivery system.
Growing medium, such as soil or hydroponic systems.
Nutrients and fertilizers for plant growth.
Pest management plan and equipment for pest control.
2. How to design a grow room?
If you are a beginner, it is recommended to stick to the fundamental aspects and maintain simplicity.
Find a suitable space for your grow room, such as a spare room, garage, or closet.
Make sure the space is light-tight to prevent light leaks.
Choose how to configure your space, such as using a tent, an entire room, or a cupboard within a room.
Install a lighting system to provide adequate light coverage for your plants.
Set up proper ventilation to ensure suitable air exchange for your plants.
3. How big is a commercial grow room?
The size of a commercial grow room can vary greatly depending on the specific needs and goals of the cultivator. However, a commonly cited minimum size for a commercial grow room is around 100 square feet.
Share with your friends:
Popular Blogs on Altaqua:
Download Catalogue
